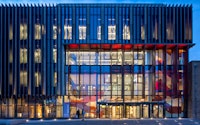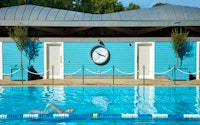Westergate Living Apartments West Sussex
SWH provided civil and structural engineering services for a three-storey apartment building for a 60-bedroom Extra Care facility.
The project involved the construction of a new three-storey building to provide an extra care living development, located in Westergate, working with contractor, Highwood Construction Ltd.
The building was designed for 60 apartment units, as well as communal living areas for both residents and visitors. The external courtyard and garden space has also been designed to accommodate accessible facilities.
The new building was constructed as a load bearing masonry structure, with precast concrete floors and timber roof trusses, supported off the masonry walls and localised steel members.
Localised steel goal post frames afforded large glazed openings onto the courtyard and garden areas.
Due to cohesive soils present on site and mature trees nearby, a suspended ground floor was required for the new building footprint. Shallow pads and strips acted as foundations for the building, taking into account the ground and site conditions.
Sustainable Urban Drainage Systems were incorporated into the design of the private car park’s external works, through the use of proprietary permeable paving, permeable bituminous construction and attenuation tanks. These elements enabled the restriction of surface water discharge into the existing sewers to the limit agreed with the local water authority.



























