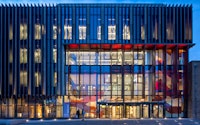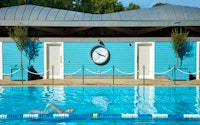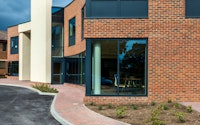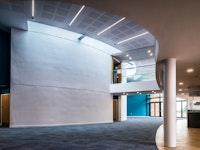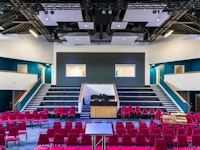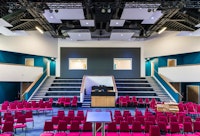Waypoint Church Fareham
The Waypoint Church project involved construction of a new two-storey building, as well as a steel-framed mezzanine, plus car park design and drainage.
The existing church building was afforded additional floor space through the insertion of a new lightweight steel framed mezzanine at first floor in its existing double height hall.
The new building was constructed as a brace steel frame, with composite floor slabs and a lightweight metal deck roof. Cellular beams afforded the large clear spans desired for the 364 people capacity worship area, and activity hall.
Due to cohesive soils present on site and mature trees nearby, a suspended ground floor was required for part of the new building footprint closest to the trees. A ground bearing floor slab was specified elsewhere. Stepped shallow foundations provide support to the building over, also taking into account the ground and site conditions described above.
Sustainable Urban Drainage (SUDS) systems were incorporated into the design of the private car park’s external works through the use of proprietary permeable paving and reinforced grass systems.







