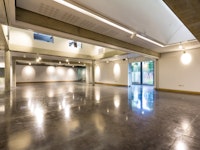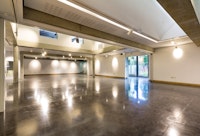SOFO Museum Woodstock, Oxfordshire
SWH worked on a new museum building offering high-quality display options, as well as sustainable design options for the internal environment, and worked in consideration of external features, including listed stone retaining walls.
The museum building displays a history of the Soldiers of Oxfordshire (SOFO), within the grounds of the existing Oxfordshire Museum site, in Woodstock.
The new building is a one, two and three storey structure with large basement area and first floor galleries, which occupy partial areas of the building footprint.
Study and storage space have been provided at basement level, with a gallery and briefing room space at ground floor and further gallery space at first floor level.
The new building is constructed in reinforced concrete, which assists in controlling the internal environment using thermal mass, in terms of temperature and humidity control. It also reduces the life-cycle energy consumption of the building.
A green roof is installed at all three levels.
Traditional foundations and partial basement bear on a limestone substrata.
Bridging foundations are used in the vicinity of a large and much valued Walnut Tree in close proximity.
Sustainable drainage techniques were designed in the form of a large underground soakaway chamber, draining into the limestone substrata.
The site was extremely confined and on two sides the boundary is formed by a listed stone retaining wall which is incorporated into the design as a non-supporting feature element.
























