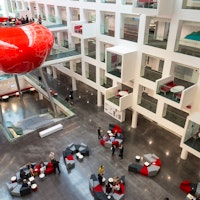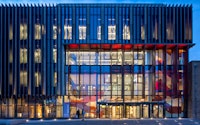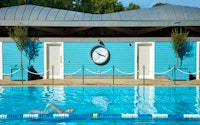Rothamsted Research Institute Harpenden
SWH have been involved with the design of a number of new buildings and extensions to existing laboratory buildings at Rothamsted Research Institute.
Since 2013, SWH have worked on a number of developments at this site.
To summarise, the separate projects included:
- RDP4, Rothamsted – a £1.2m refurbishment and extension of research and office facilities to existing buildings.
- Rothamsted Masterplan Project – including infrastructure and drainage assessment for the future development of the campus.
- A shared facilities building – a £6.8m new laboratory building to provide an innovation hub for research. Work included a reinforced concrete frame with steel framed upper storeys.
- New Conference Centre – a £4.5m new conference facilities on research campus, with meeting rooms and office space.
Our project work at Rothamsted utilised three-dimensional building information modelling (BIM) extensively using REVIT.



























