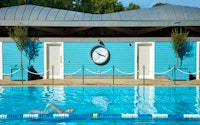Plot 7, Car Park Extension Eureka Park
Scott White and Hookins undertook detailed design for the extension of an existing 170 parking space car park, to provide an additional 155 parking spaces.
To help with the design of an extension to a 170 space car park, initially, we suggested three different options for the car park arrangement. This was to illustrate how parking could be optimised within the available plot.
We assisted in obtaining planning consent for the proposed scheme then prepared drawings, specification and documents for tender and construction purposes, for the extension and offering of an additional 155 parking spaces.
There was a very tight budget of less than £0.25 million. We produced a balanced cut/fill earthworks design for the site, which together with lime stabilisation to improve the sub-soil, meant that offsite disposal of material and use of imported fill was reduced to a minimum.
Our drawings comprised of site setting out and levels plan for new surfaced areas and pavement construction details.
Our detailed design for surface water drainage utilised existing drainage, where possible, including an adjacent attenuation pond.























