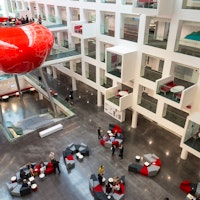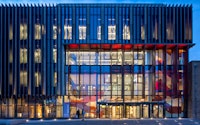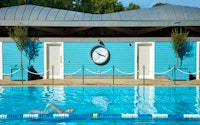Multi-Storey Car Park University of Warwick
SWH were involved with every phase of a multi-storey car park for the University of Warwick, from pre-planning to construction, offering a variety of civil engineering services.
The design of a new 6 storey £6.5 million multi-storey car park (MSCP) with 639 parking spaces, including entrance and access road from the ‘Lynch Gate link’ and culvert under the access road.
The scheme also involved ground level car parking to the rear of the multi-storey to utilise available site space, and ground level car parking accessed off the new ‘academic loop’ road.
Scott White and Hookins were initially asked to assess feasible parking options for the site. This involved reviewing record information and organising geotechnical and sub-site investigations.
As part of the enabling works, we designed an attenuation pond and underground drainage to serve the new car park. This was designed before the MSCP had been designed and tendered, allowing flexibility for the final car park design.
We appraised alternative layouts for a MSCP. From this, we developed the preferred scheme for planning application and progressed the design to tender stage.
During the tender process, we appraised the design and build contractor proposals. A braced galvanised steel frame with 1-3mm precast concrete deck spanning up to 2.8m on to 500mm deep beams spanning 16m was adopted.
During the construction phase, we acted as the client’s structural and civil advisers checking the contractors proposals and monitoring construction.























