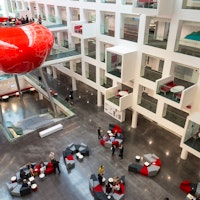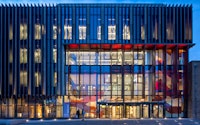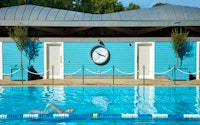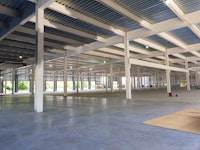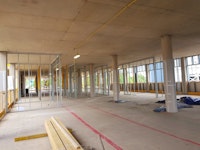Manufacturing Facility Birmingham
SWH were appointed to provide civil and structural design services from Stage 3 onwards for a £35m, industrial/research facility at a 3.6 Ha site.
The project comprised of a two storey steel framed industrial building, four storey reinforced concrete framed offices, steel framed link, all associated access roads, car park, service and ancillary yards.
Significant earthworks and ground improvement were required to prepare the site. 14,000 m3 of earthmoving was modelled to provide a level site. Lime stabilisation of the clay subsoil was utilised to improve the engineering properties of the sub-soil. This allowed significant reductions in overall construction thickness of external pavements.
The extent of ground improvement also made traditional pad foundations and the ground bearing slab viable for the buildings.
The super-structure of the steel framed building had to be designed for high imposed loads to provide flexibility in reconfiguring the facility in the future.
Surface water attenuation and discharge controls were designed for 1 in 100 year, plus 20% climate change allowance.
Due to security permissions, no specific site details can be provided.
