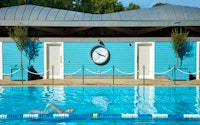James Paget University Hospital Norfolk
SWH provided structural and civil engineering services, alongside the BREEAM Assessor role, for this seaside-inspired hospital building.
The project at James Paget University hospital included a new 'landmark' family-centred, environment building, to accommodate a range of care services, providing its users with practical, psychological and clinical advice and help.
The structural challenge was the design of 'free-form' double curvature shell. The concept takes a sea-side context and the notion of an ‘ark’ as a place of refuge to wrap together the internal and external spaces that represent the social heart of the building.
A ‘green’ roof has been designed over most of this area. It provides visual amenity for adjacent hospital buildings overlooking the Centre.


























