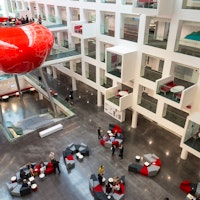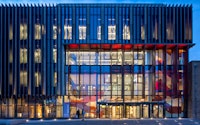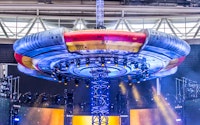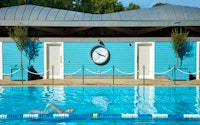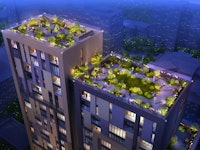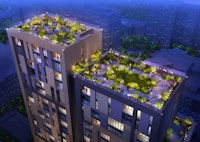Carolyn House Croydon
In converting an office building to residential use, Carolyn House now offers over 171 units across 22 floors.
Carolyn House was a modern development which involved the conversion of an existing 16 storey office building to residential use, including the addition of part 4 and part 6 storeys to provide a total of 171 units over 22 floors.
Ground floor extensions were included to provide plant and amenity space.
The existing building had an in-situ reinforced concrete frame. Additional shear walls were provided to cater for the additional lateral wind loading. The existing foundations were adequate for the additional vertical loads.
The rooftop extension is a steel frame with concrete floors formed with composite metal decking.
