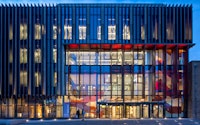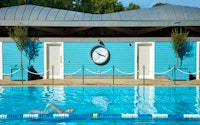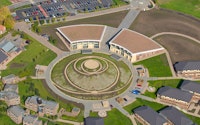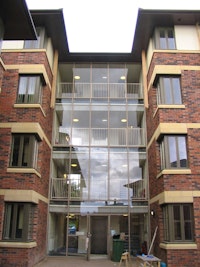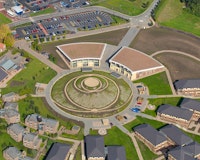1000 Bed Student Hall of Residence University of Durham
The 1000-bed residence project using 'Tunnelform' in construction, two green roofs and other sustainable solutions, for the University of Durham.
Working with Laing O’Rourke and GSS Architects, Scott White and Hookins provided the civil and structural design for the new £35.5 million building project for The University of Durham at Howlands Farm Site, south of the city.
The project utilised ‘Tunnelform’, which is a fast track cellular construction method utilising heated shutters and high strength concrete. Formwork is removed by crane after only 24 hours and the process is repeated floor by floor forming a strong monolithic construction.
Significant earthworks to re-contour the site to our balanced cut/fill design, with all excavated spoil re-engineered and re-used, was successfully completed. This included an environmentally sustainable SUDS drainage system utilising 'soft engineering' solutions such as storage ditches, a weir, Hydrobrakes® and a flash pond to restrict site outflow to green field runoff levels.
To meet sensitive planning requirements, two ‘green roof’ social buildings were designed to merge into the remodelled contours/landscape of the Howlands site. Rather than demolish and construct a new building, an existing barn was re-purposed and refurbished to provide additional student social facilities.







