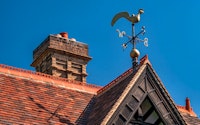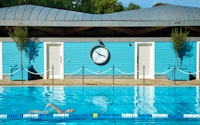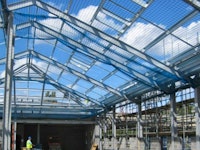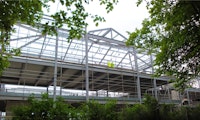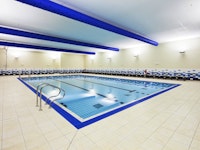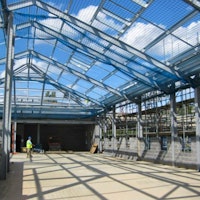William Wake House Northampton
William Wake House is an award-winning construction project, on which SWH designed the superstructure, foundations, external works and drainage scheme.
William Wake House is a 132 bed medium-secure mental health facility on St Andrews Healthcare’s main campus in Northampton.
In addition to the wards, the facility includes a swimming pool, activity hall, therapy services, basement car park and support offices.
Scott White and Hookins carried out the design of the building superstructure, foundations and external works. Drainage scheme design, including rainwater recovery system, was also undertaken as well a flood risk assessment for the site. The building structure is a steel frame, with in-situ reinforced concrete floor slabs, on piled foundations. The external façade is a classical design; constructed from brick and rendered block, as well as cast and natural stone.
Close collaboration with the Architect and Principal Contractor has been key to the success of the project to date.
William Wake House won the Construction News Award for projects between £10m - £50m. The judges were hugely impressed with every aspect of this scheme, calling it “an outstanding project in every regard.”




