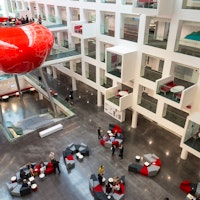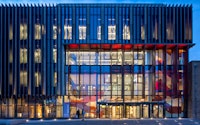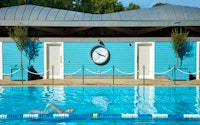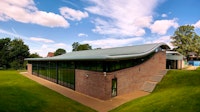Sports Hall and Swimming Pool St Albans School
This project comprised of a £5.0 million multi-purpose sports facility for St Albans School, constructed on existing sloping site in the centre of St Albans.
The building comprises of a 6 lane 25.0m swimming pool in a single storey section of the building. The central area of the building has three levels, a basement level housing the swimming plant room, wet and dry changing facilities at lower ground floor level. At upper ground floor level, the main entrance, a gym, dance studio and teaching rooms. The final area of the building is a multi-purpose sports hall, marked out for indoor hockey, basketball and four badminton courts.
The building is a braced steelwork frame supported off traditional pad foundations generally. To the central area, the basement has been formed with reinforced concrete raft and retaining walls where the building is cut into the existing ground profile.
The swimming pool and sports hall roof is curved using cellform beams to span the clear width of 18.0m. The internal height of the building is approximately 9.50m providing county standard badminton to two of the courts.
The roof in the central area of the building is a flat roof, an area of which is constructed using a concrete composite deck to provide support for external mechanical plant externally at roof level.

























