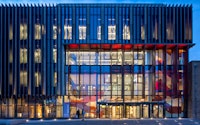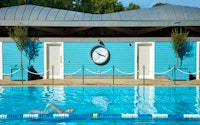Sports Hall Cranfield University
SWH worked on both a temporary sports hall and design of brand new facilities, which accommodates eight courts and has 38m clear span trusses, as well as a 9.5m clear height for sports activities.
As part of our civil and structural engineering services for Cranfield University, for their £25million campus redevelopment, SWH provided structural engineering specification for a 6-court temporary sports hall (erected for 15 months). This was to allow continued sports activities during the design and build of a new £3million sports hall.
The new sports hall comprises of space for 8 badminton courts, as well as changing rooms and associated facilities, with the provision for future expansion.
The structure itself has 38m clear span trusses and a 9.5m clear height, to ensure it is suitable for a range of sports activities.























