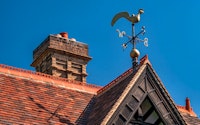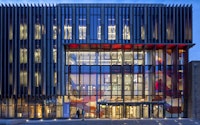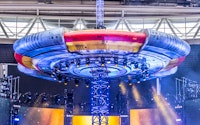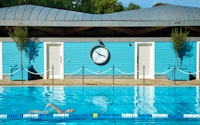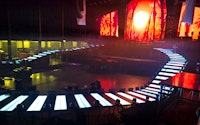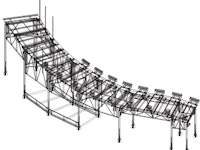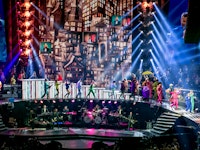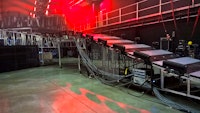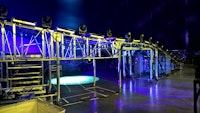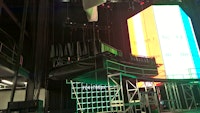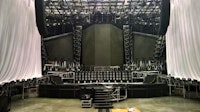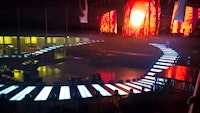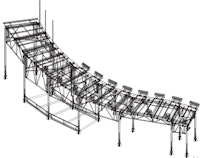Take That On Tour
SWH worked on a number of different structures for the Take That tour set.
We were appointed by Total Solutions Ltd (TSL) to analyse and prepare calculations to Eurocodes (including BS EN 1999 Pt 1-1 - Aluminium Structures) for a variety of different structures for the Take That III tour.
All structures were modelled three-dimensionally using our analysis software based on CAD drawings provided by TSL.
From this analysis a full ‘code check’ was carried out of all structural elements.
Results from this allowed us to work closely with TSL and provide advice to allow optimised selection of structural elements prior to fabrication.
The structures included:
- Walkways – 2m wide and 34m long undulating from 0.6m to 3.8m high, including built-in trap door for performers access midway along.
- Two 5m x 11m tiered seating areas for over 30 performers – the structure was formed from a truss grid on 5 legs with a series of radial ladders supporting grating to give stepped flooring.
- Two types of tilting pylons – 9m tall inner and 7m tall outer, supporting over 60 lamps each and leaning over by 20 degrees. These comprised of bespoke tapering structural frameworks.
- A flown circular 'Sun' framework prop with a performer inside of it – externally covered in copper LED product and integrated pyrotechnics.




