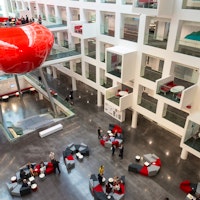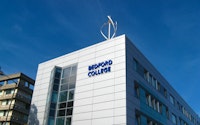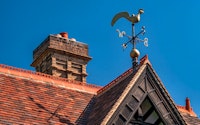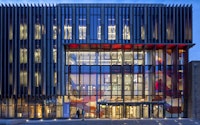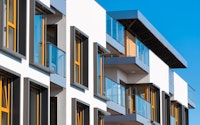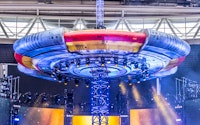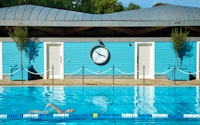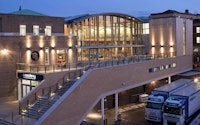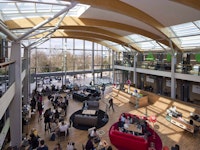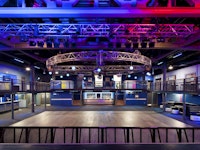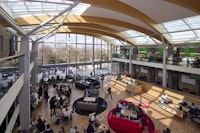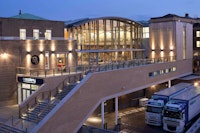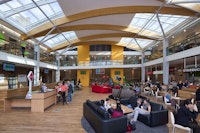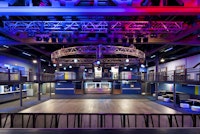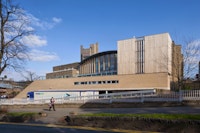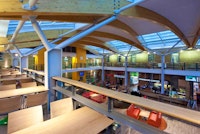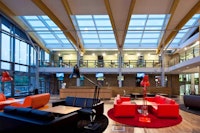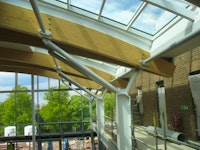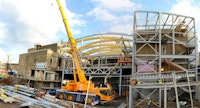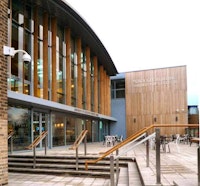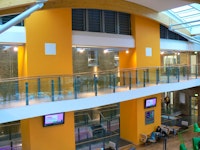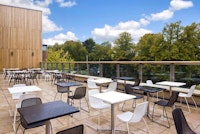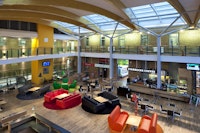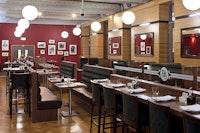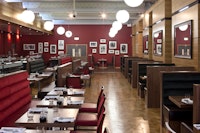Percy Gee Building University of Leicester
The Percy Gee Building project involved an extensive refurbishment of the students' union at the University of Leicester.
The student union building is located on a sloping site in a prominent location, centrally on the main academic campus. The site is surrounded on all elevations by academic activity, meaning that design of the new work has had to be carefully phased to minimise the impact on students and staff.
The refurbished building structure has been designed to comply with current disabled access requirements. Numerous different roof structures were considered by the design team and client.
The solution that has been adopted comprises curved glulam timber beams in a ‘zig-zag’ arrangement on plan, supported off aesthetic steel tree structures, which provide an innovative and modern feel to the new ‘market place’.
Scott White and Hookins have designed a new steel frame that provides the structure to the new night club, stage, and extension, together with suspended walkways off the new market place roof.
This structure has been designed to wrap around the existing building to allow the maximum amount of use of the surrounding areas during its construction.
