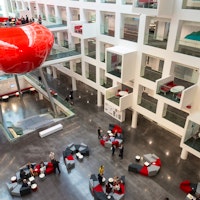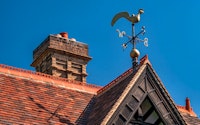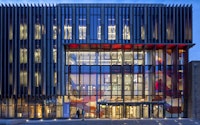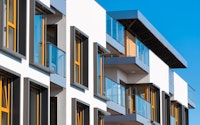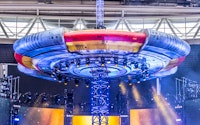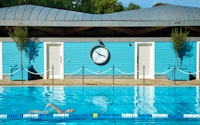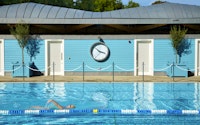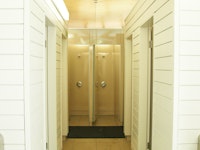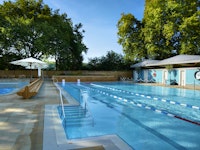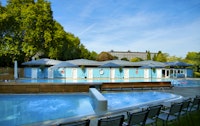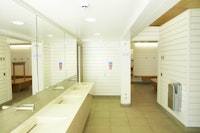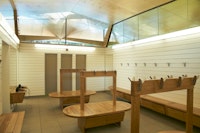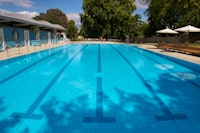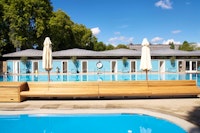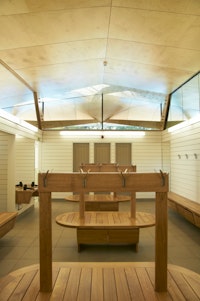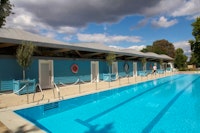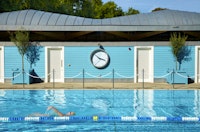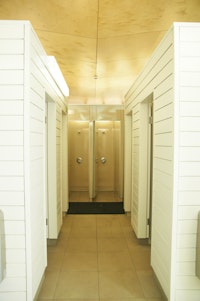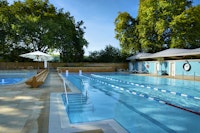Outdoor Pool The Hurlingham Club
This award-winning project involved the updating of a much-loved and well-used lido, with contemporary new facilities, at The Hurlingham Club.
The Hurlingham Club has had an outdoor pool for generations with an annual gala being held, as well as many other social events.
The need to upgrade the facility without losing the feel of an outdoor lido, with its social environment, created a challenge which has been met with an outstanding award-winning building.
The building's roof is designed to appear to be floating over the ground floor area of the changing rooms, showering facilities and management offices. The roof is a timber deck shaped to form a series of canopies on umbrella columns to the front and a robust solid dramatic rear wall.
A Revit model was constructed which provided invaluable assistance in developing the structural form and enabled full co-ordination with the architectural requirements.
The mechanical and electrical plant room is set within a large subterranean chamber. The plant makes every use of modern technologies to maximise sustainability and minimise carbon emissions. The chamber is a reinforced concrete basement set below ground water level. The concrete specified uses an additive which in association with well thought out detailing and quality site construction provides water proof construction.
