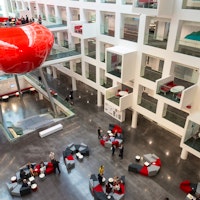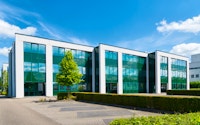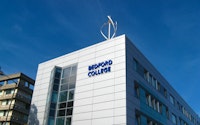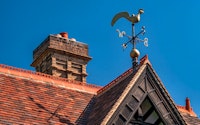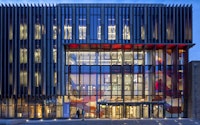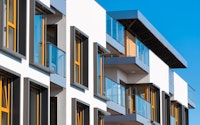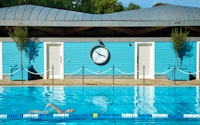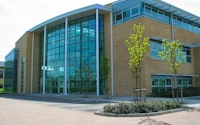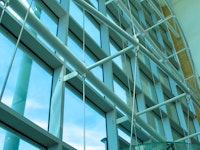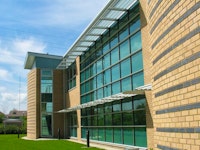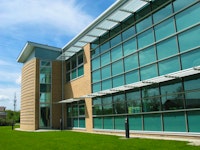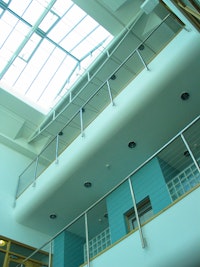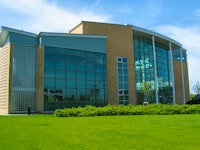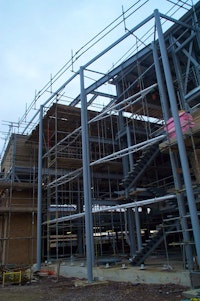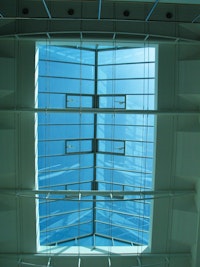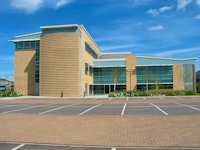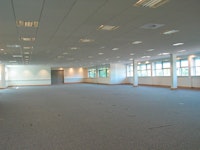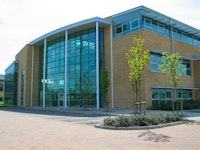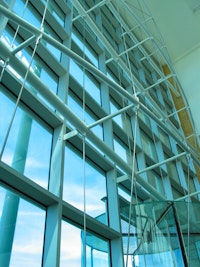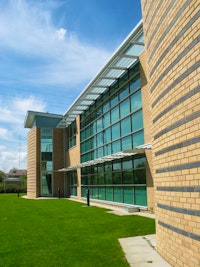Cambridge Science Park Cambridge
SWH were involved with four 35,000 sq.ft. research laboratory and office buildings for medical and bio-chemical research.
The Science Park is a prestigious collection of high-technology industrial companies or research institutes in attractive, well-landscaped surroundings, situated near the major scientific Universities of Cambridge.
On the latest phase of the Science Park, we have been involved with four 35,000 sq.ft. research laboratory and office buildings for medical and bio-chemical research; all built to a very high specification.
Each building has been designed to accommodate laboratories, clean rooms and offices.
Challenges included limiting the upper floor thickness to less than 350mm to allow for a large suspended ceiling and raised floor voids for services. The floor slabs had to have a flat soffit and were designed to allow ease of support and distribution for numerous building services.
In particular, each building had a significant plant room with very high plant loads in the roof space, for which sound and vibration attenuation measures had do be allowed for. In addition, numerous openings through the structure were designed to allow distribution of services and ductwork.
SWH also designed the structure, car park and external works for approximately 50 large office, laboratory and manufacturing buildings on this site, since the Park was established, and are the retained Consulting Engineers for the management and inspection of the roads and underground services infrastructure.
