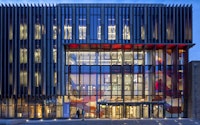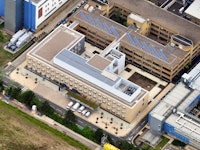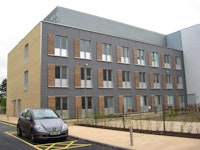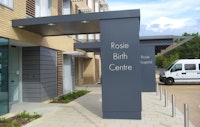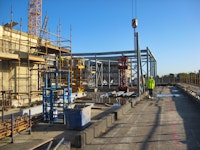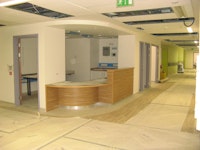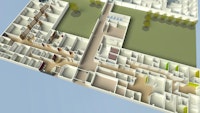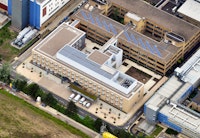Addenbrookes Hospital Perinatal Unit Cambridgeshire
The Addenbrookes Hospital Perinatal Unit involved our Structural and Civil engineering consultancy services for the design of a 3-storey building extension.
The maternity hospital building extension was built adjacent to the existing 'Rosie' maternity ward, with a large below ground basement structure and link corridor.
The project has involved a significant amount of enabling works, including sewer and foul water pump chamber diversions, and a new access road to adjacent buildings.
Due to the strategic position of the building, in relation to the overall master plan for the hospital development, provision has been made to allow future links to a possible hospital expansion to the south of the site by linking to existing service corridors with a new underground link.
After considering various value engineering options, a reinforced concrete basement solution was designed and adopted. The new floor levels were designed to align with those of the existing Rosie building, with links provided at all levels.
Careful consideration of the phasing of construction has been undertaken to minimise disruption to users of the surrounding wards.







